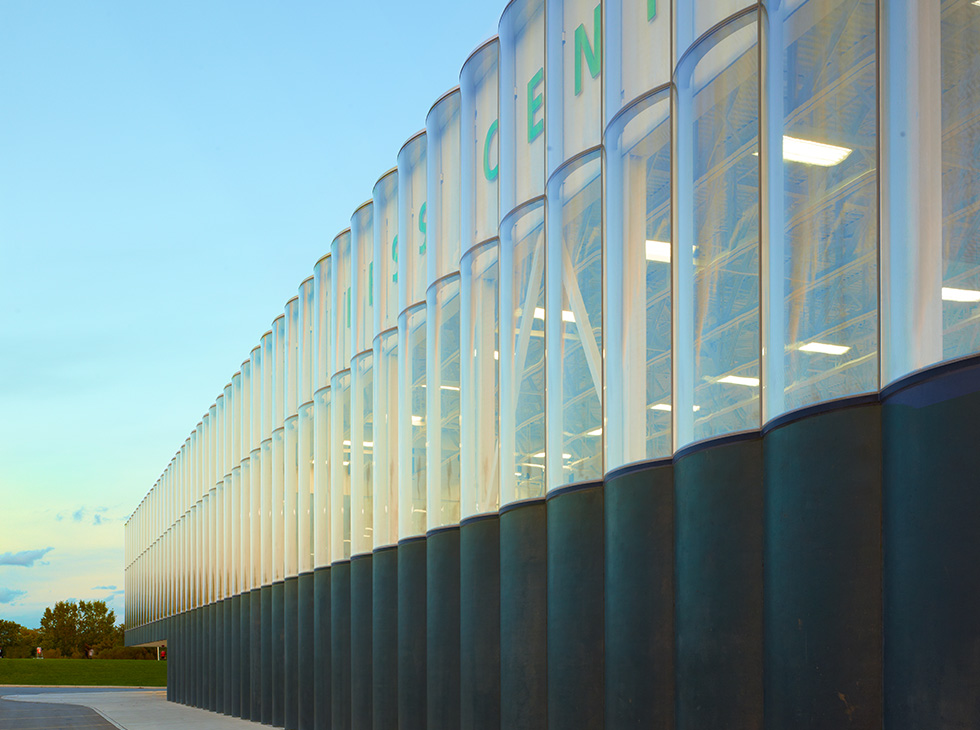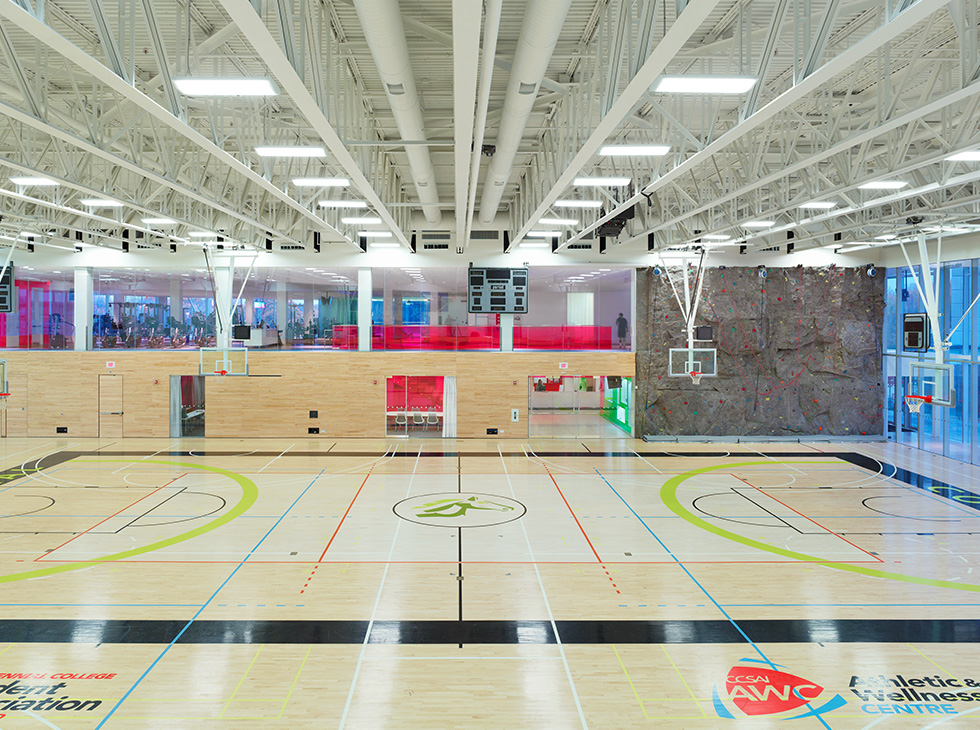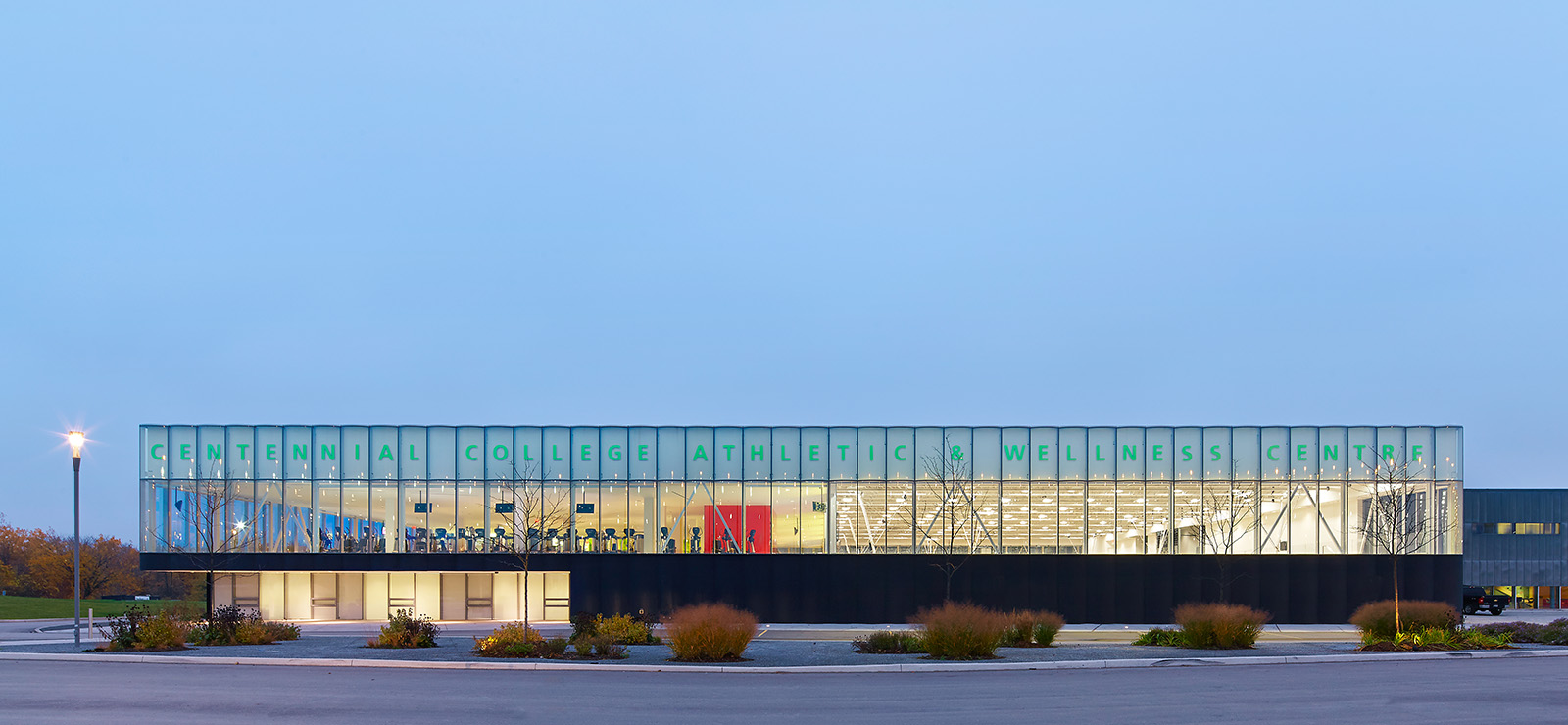
The Athletic and Wellness Centre (AWC) is a state-of-the-art facility with a gymnasium (approximately 65,000 square feet), squash courts, a 154-metre indoor track, a climbing wall, a Wellness Treatment Centre, a cardio-fitness area, locker rooms and two aerobic studios.
Also included is a centre with LED lighting that changes colour according to an event's theme, designed by Consullux. The gym also plays host to varsity games and private functions. Flat-screen televisions are equipped throughout the second floor of the centre for viewing by those using the exercise equipment.
Gruen was responsible for feasibility studies of renewable technologies including solar thermal systems and ice storage. Gruen’s proficiency in energy modelling helped to bring the building systems together in order to create a highly efficient building.
Significant front-end work including energy modelling was used to prove the viability of major sustainable initiatives for a truly multi-use facility. Ice storage, solar domestic hot water, rainwater harvesting for water closets and irrigation were proven in concept and deployed. Ice storage both reduces the chiller size and shaves peak electrical demand during the peak periods by making ice in off-peak periods. Ice storage reduced the size of the electrical distribution.
This building is LEED Gold accredited.
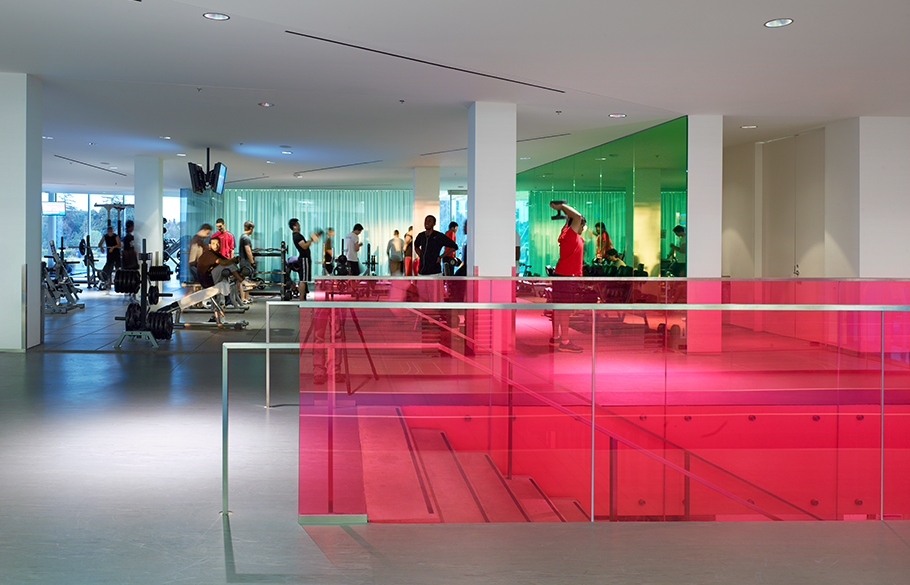
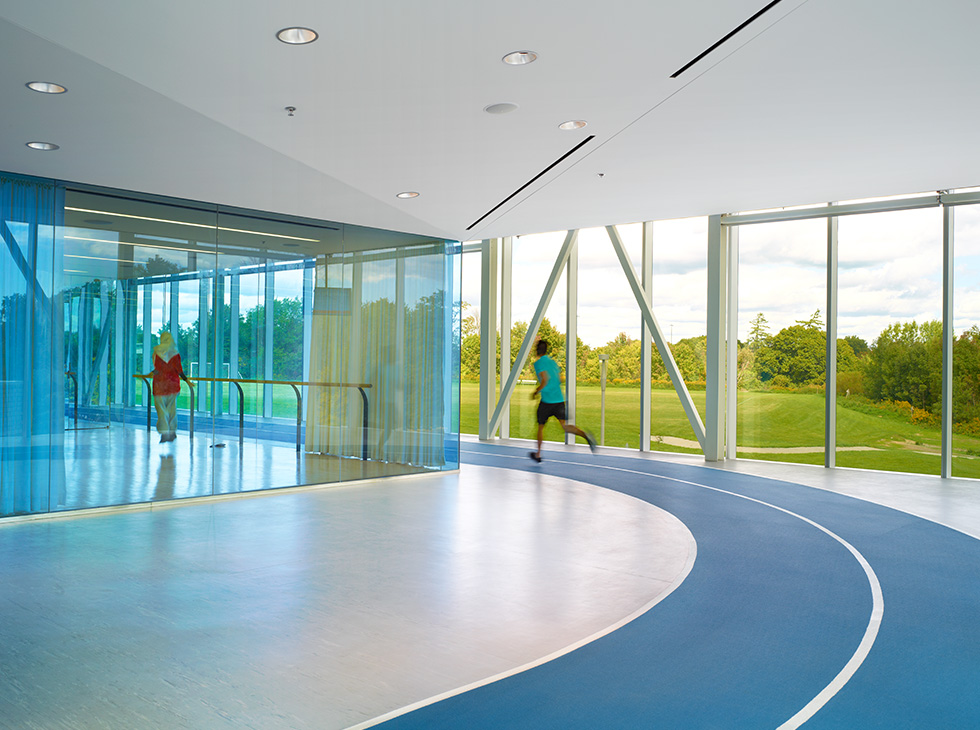
2017, LEED Gold Certification;
2014, Governor General’s Medal in Architecture;
2014, OAA Design Excellence Award
